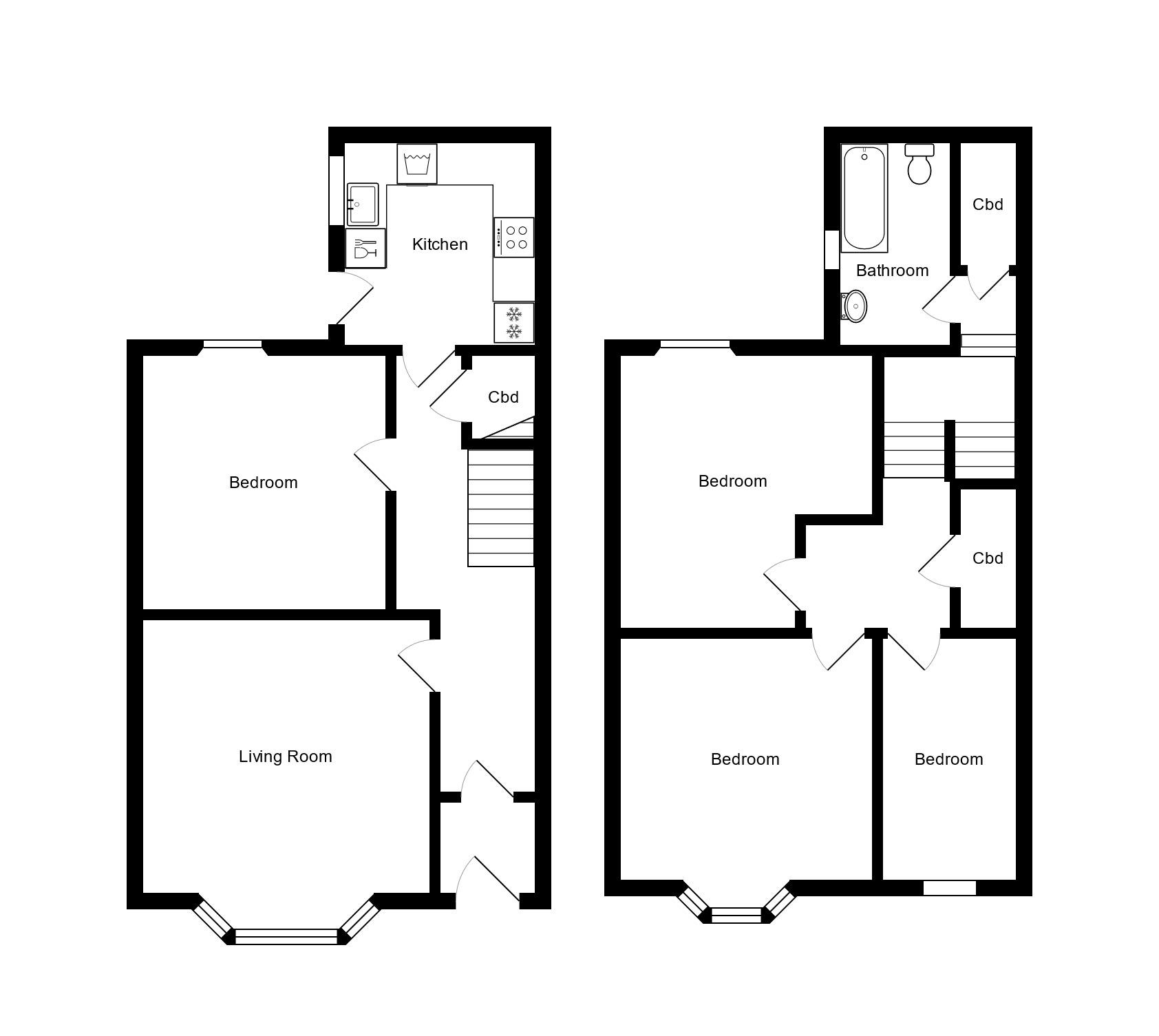Glen Corrie a stunning 4 bedroom semi detached villa boasting sea views. This deceptively spacious villa is brought to the market in show home condition and is a must-see property.
Set over 3 levels the property is currently utilised as 4 bedrooms with first of the double bedrooms located on the ground floor. This bedroom provides ample space for a double bed as well as freestanding furniture. On the ground floor you will also find a fantastic front facing living/dining room which boasts period features as well as bay window which provides an abundance of natural light into the room. The ground floor also comprises of the modern fitted kitchen which provides ample preparation space as well as modern wall and base units. From the kitchen access can be gained to the rear garden. Completing the ground floor is welcoming entrance hallway which benefits from built-in storage.
The main bathroom can be found on the split-level landing, in keeping with the rest of the property the bathroom has refurbished to a good standard and consists of 3-piece suite with shower over the bath.
The upper level consists of 2 double bedrooms and single bedroom with the upper landing benefitting from built-in storage. The 3 bedrooms are all tastefully presented with the front facing master bedroom offering sea views.
Externally, there is a small low maintenance front garden with a more expansive garden to the rear of the property. The rear garden consists of slabbed patio area directly to the rear of the property as well as a separate raised section of decking. There is also a monobloc driveway to the rear which provides off street parking for 2 cars.
Dimensions*
Living room: 4.16m x 3.96m
Kitchen: 2.76m x 2.93m
Bathroom: 1.6m x 3.11m
Bedroom: 3.68m x 3.52m
Bedroom: 3.65m x 3.53m
Bedroom: 3.94m x 3.53m
Bedroom: 1.93m x 3.39m
EPC: D
*All room dimensions are taken at the widest point are provided for guidance only.
Council Tax
North Ayrshire Council, Band C
Notice
Please note we have not tested any apparatus, fixtures, fittings, or services. Interested parties must undertake their own investigation into the working order of these items. All measurements are approximate and photographs provided for guidance only.
