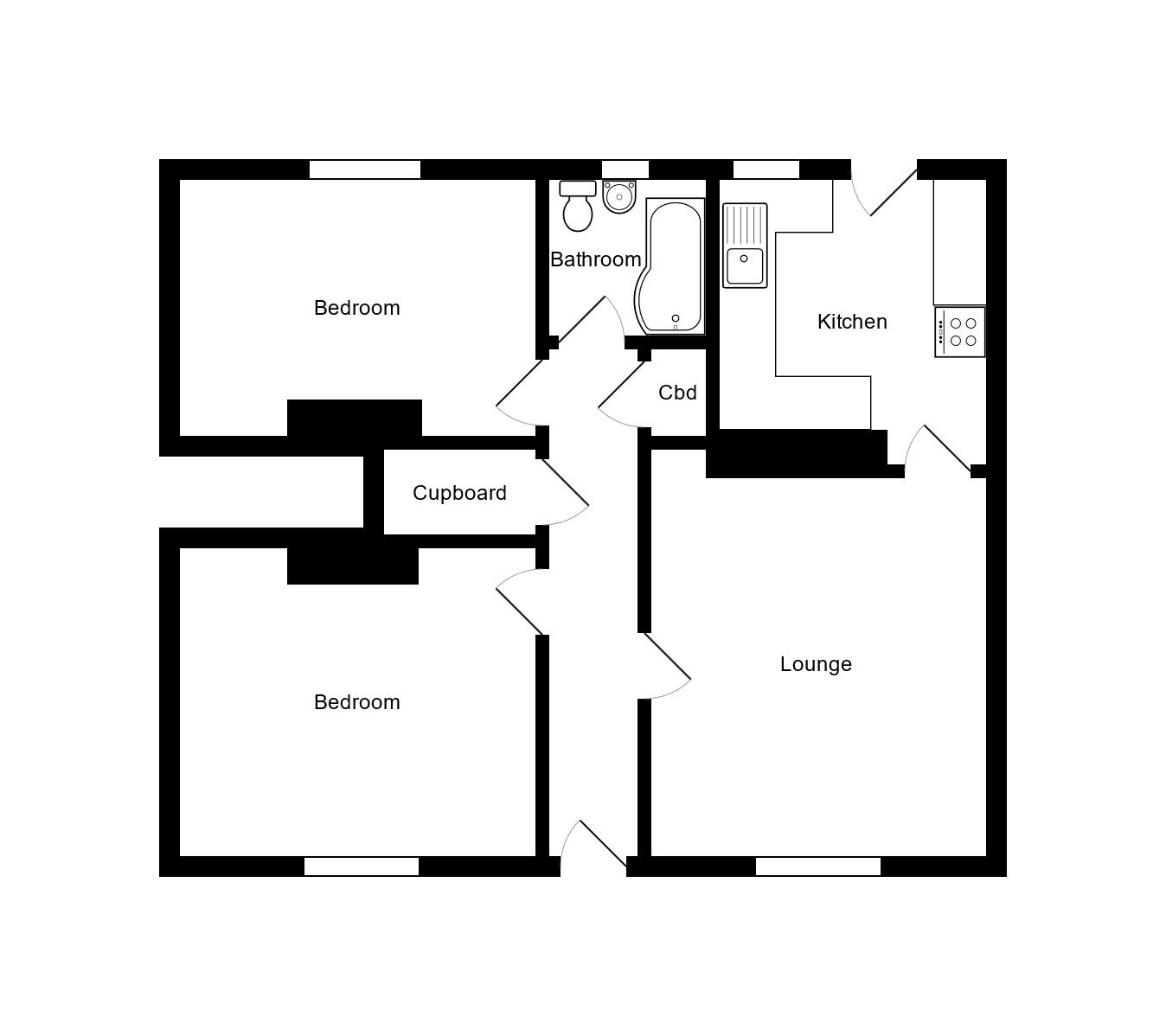Ayr Estate Agents are pleased to present this 2-bedroom ground floor garden flat to the market. Positioned within the picturesque village of Symington the property is ideally located within reach of the main towns of Kilmarnock, Irvine and Ayr.
This all on the level property benefits from a welcoming entry hallway which in turn provides access to the spacious, front facing living room. The living room itself provides ample space for freestanding whilst enjoying a pleasant outlook to the front garden.
From the living room access can be gained to the kitchen which benefits from ample wall and base storage units whilst providing abundant countertop space. Direct access to the rear garden can be accessed from the kitchen.
The property further benefits from 2 double bedrooms both of which provide ample space for a double bed as well as freestanding furniture. Completing the internal accommodation is the modern bathroom consisting of crisp white suite with shower over bath and complimented via modern wall and floor tiles.
Externally this property boasts private gardens to the front and rear of the property with the fully enclosed rear garden further benefitting from a raised decking area.
Dimensions*
Living room: 3.87m x 4.37m
Kitchen: 3.08m x 3.29m
Bathroom: 1.85m x 1.80m
Bedroom: 4.11 x 3.56m
Bedroom: 4.11 x 2.95m
EPC: C
Steeped in rich heritage, Symington boasts a storied past dating back centuries. Originally established as a medieval settlement, the village has evolved over time while preserving its quaint charm. Conveniently located just a short drive from major transport links, including the A77 and A71, Symington provides easy access to nearby towns and cities such as Ayr and Glasgow, making it an ideal choice for commuters seeking a peaceful retreat without sacrificing connectivity.
Council Tax
South Ayrshire Council, Band B
Notice
Please note we have not tested any apparatus, fixtures, fittings, or services. Interested parties must undertake their own investigation into the working order of these items. All measurements are approximate and photographs provided for guidance only.
