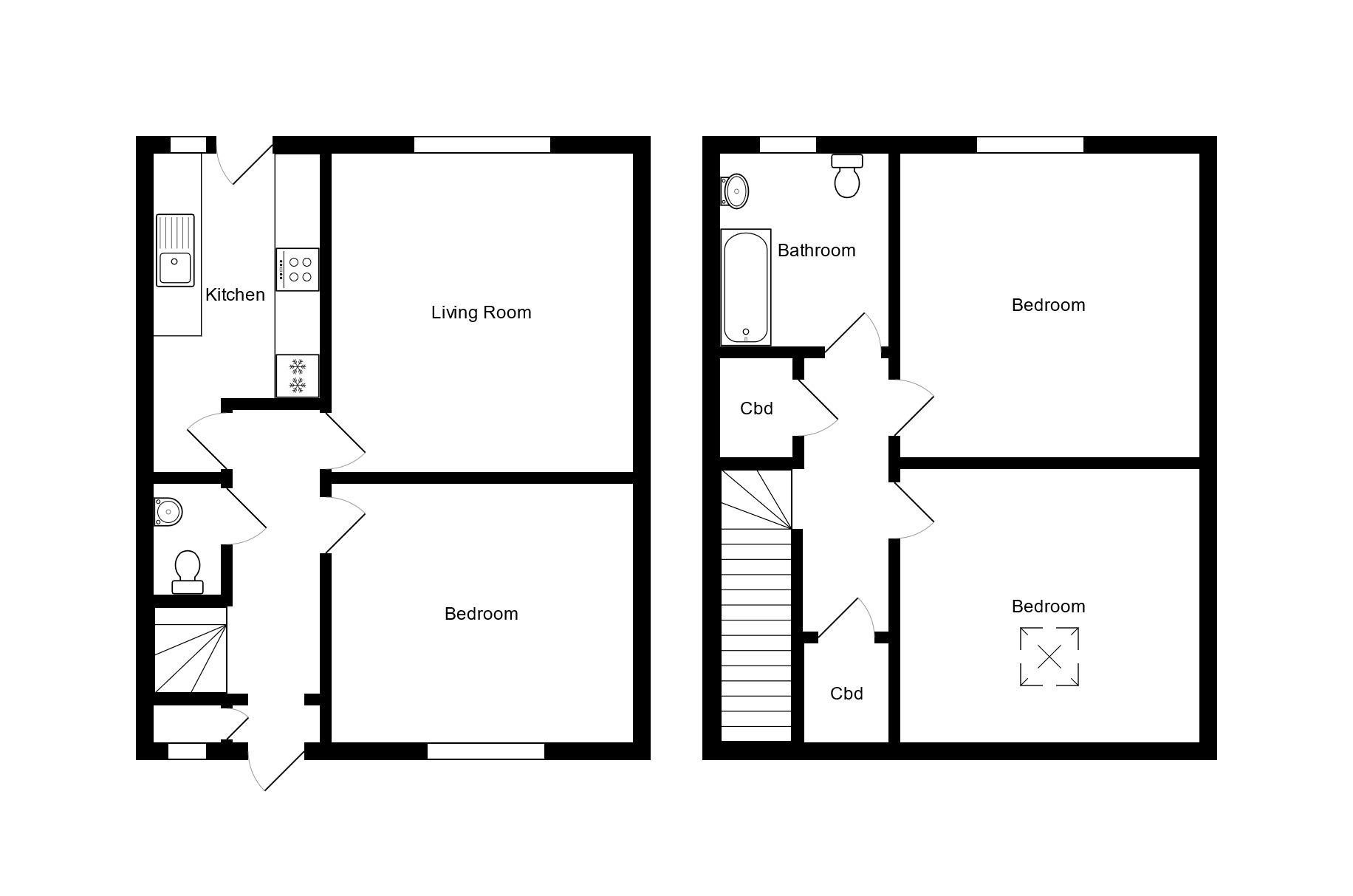Ayr Estate Agents are delighted to bring to the market this beautifully presented 3 bed villa. Refurbished to a high standard throughout with a modern contemporary show home finish which will appeal to a broad range of buyers.
Situated within walking distance of local amenities, schools and Ayr train station this property is ideally located for the working professional who needs to commute to and from Glasgow or the surrounding area.
Set over 2 levels the ground floor consists of entry hallway which in turn provides access to the downstairs WC, kitchen, living room and the first of the 3 bedrooms. The upper floor consists of 2 double bedrooms, spacious bathroom and built-in storage.
In more detail, the entry hall is tastefully presented with a neutral colour scheme and modern flooring throughout. The front facing double bedroom is of a generous size and in keeping with the rest of the property it benefits from a neutral colour scheme and new carpet flooring. Adjacent to the bedroom is the well-proportioned living room which benefits from an outlook to the rear garden. The lounge itself provides ample space for lounge furniture as well as a small dining table and chairs. The modern fitted kitchen provides ample countertop and storage space and further benefits from integrated appliances. Completing the ground floor is the convenient WC.
The landing on the upper floor benefits from 2 built-in storage cupboards as well as providing access to both double bedrooms. Both bedrooms are beautifully presented and offer ample space for a double bed and freestanding furniture. Completing the internal accommodation is the bathroom, again in keeping with the rest of the property the current owner has refurbished the bathroom to a good standard with new 3-piece suite as well as shower over the bath.
Externally there are gardens to the front and rear of the property with the added benefit of a brick-built garage which can be accessed to the rear of the property.
Dimensions*
Living room: 4.31m x 4.08m
Kitchen: 4.08m x 2.25m
Bathroom: 2.61m x 2.22m
Bedroom 1: 3.5m x 4.08m
Bedroom 2: 3.76m x 4.05m
Bedroom 3: 3.64m x 4.05m
EPC: C
*All room dimensions are taken at the widest point and are provided for guidance only.
Council Tax
South Ayrshire Council, Band D
Notice
Please note we have not tested any apparatus, fixtures, fittings, or services. Interested parties must undertake their own investigation into the working order of these items. All measurements are approximate and photographs provided for guidance only.
