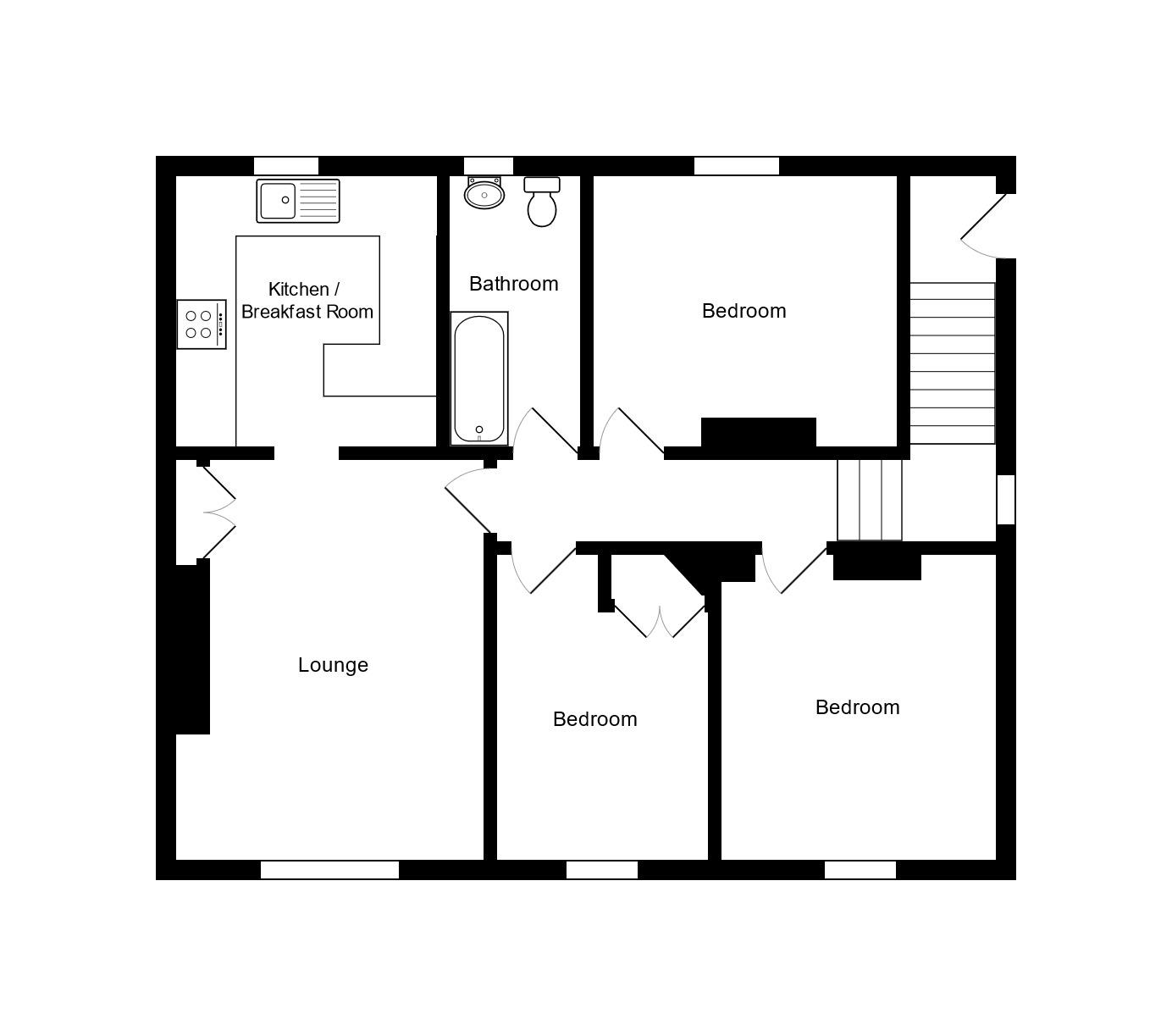Ayr Estate Agents are pleased to present this spacious three-bedroom flat to the market. Consisting of three double bedrooms, spacious lounge, bathroom and breakfast kitchen.
Entry to this well-proportioned property is gained to the side of the property with the property itself benefitting from its own entrance. The entry stairs lead to the landing which in turn provides access to the three double bedrooms. Each bedroom benefits from a modern colour scheme as well as carpet flooring throughout. The main bedroom further benefits from built-in storage as well as providing an outlook to the rear of the property.
From the landing access can also be gained to the bathroom, consisting of w/c, wash hand basin and bath with overhead shower. The crisp white suite is complemented via fully tiled walls with modern upvc cladding and downlights on the ceiling.
The bright and spacious front facing lounge provides ample space for lounge furniture and in keeping with the rest of the property benefits from a modern colour scheme as well as carpet flooring. Completing the internal accommodation is the modern fitted kitchen which provides an abundance of storage via wall and base units as well as benefitting from the convenient breakfast bar.
Externally there is a fully enclosed rear garden with patio and section of lawn surrounded by mature plants. To the rear of the garden there is also a wooden shed.
Conveniently situated close to local amenities and transport links this well-proportioned property will appeal to a wide range of prospective buyers and early viewing is recommended.
Dimensions*
Lounge: 4.72m x 3.63m
Kitchen: 3.19m x 3.07m
Bathroom: 3.19m x 1.41m
Bedroom: 3.19m x 3.66m
Bedroom: 3.60m x 3.24m
Bedroom: 3.60m x 2.49m
EPC: C
*All room dimensions are taken at the widest point and are provided for guidance only.
Council Tax
South Ayrshire Council, Band B
Notice
Please note we have not tested any apparatus, fixtures, fittings, or services. Interested parties must undertake their own investigation into the working order of these items. All measurements are approximate and photographs provided for guidance only.
