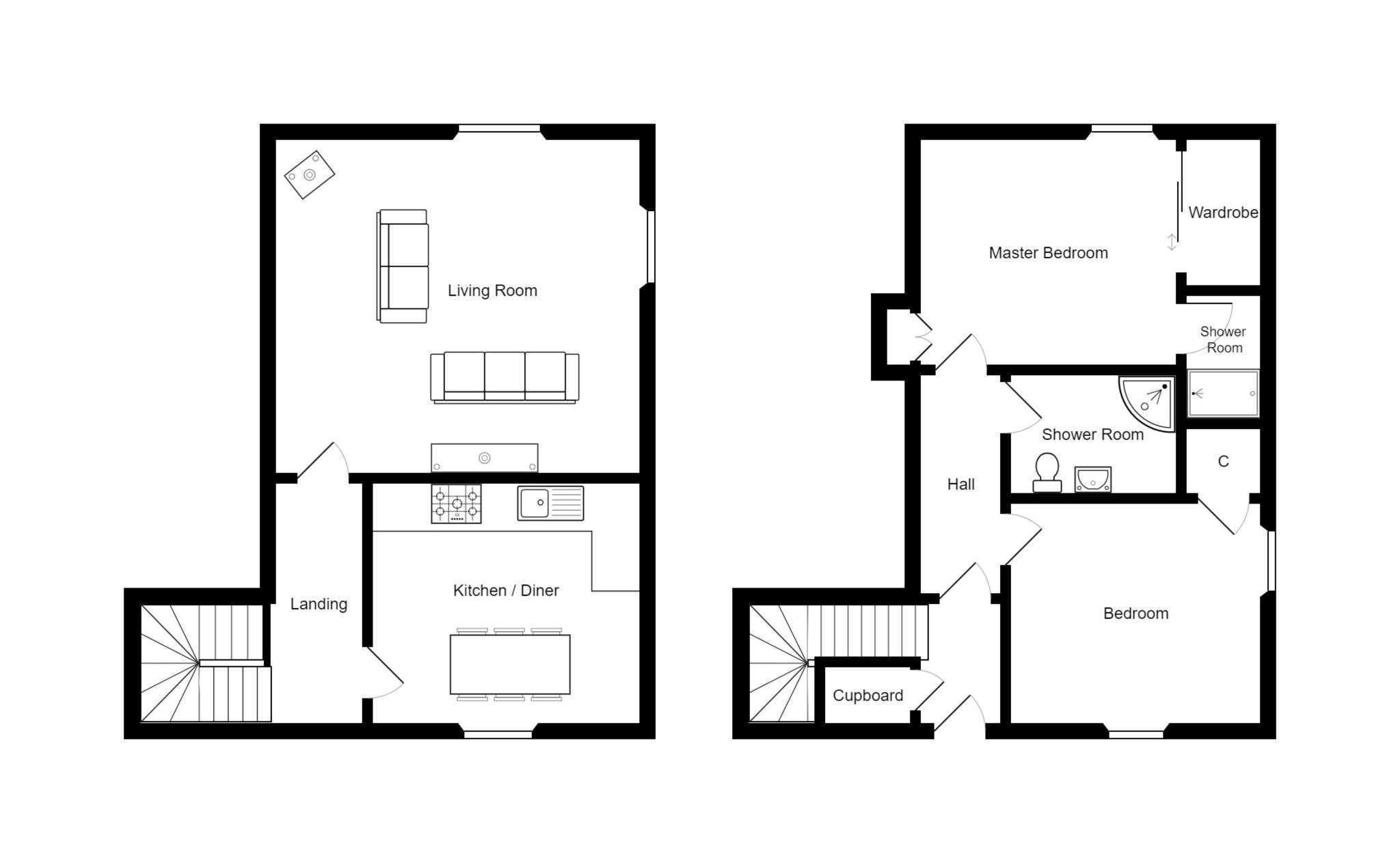Stunning 2 bedroom conversion situated within Annanhill House which dates back until circa 1800. This beautiful upside down conversion occupies the lower and ground floor west section of the main house.
The accommodation itself comprises welcoming reception hallway which benefits from built-in storage and in-turn provides access to the upper level as well as the main bathroom and both double bedrooms. The generous size living room benefits from dual aspect views to the well maintained gardens and Annanhill Golf Course beyond. The living room itself is tastefully presented with a modern colour scheme which is complimented via varnished floorboards.
Adjacent to the living room is the dining kitchen with a range of wall and base units. This well presented room offers ample space for a dining table and chairs and also provides an outlook to the front of the property and Annanhill Park.
Both double bedrooms provide ample space for a double bed and further benefit from built-in storage. Both bedrooms are tastefully decorated and have carpet flooring. The master bedroom further benefits from a separate shower room. Completing the internal accommodation is the modern tiled bathroom consisting of walk-in shower, w/c and wash hand basin.
Externally there is residents parking to the front of the main house whilst there a wrap around gardens to the side and rear of the building itself with the rear section of garden benefitting from a south west aspect.
Dimensions*
Living room: 4.95m x 5.38m
Kitchen: 3.96m x 3.56m
Shower room: 2.45m x 1.75m
Master bedroom: 3.22m x 3.22m
Bedroom two: 3.94m x 3.26m
EPC: D
*Room dimensions are taken at the widest point and are provided for guidance only.
Council Tax
East Ayrshire Council, Band D
Notice
Please note we have not tested any apparatus, fixtures, fittings, or services. Interested parties must undertake their own investigation into the working order of these items. All measurements are approximate and photographs provided for guidance only.

| Utility |
Supply Type |
| Electric |
Unknown |
| Gas |
Unknown |
| Water |
Unknown |
| Sewerage |
Unknown |
| Broadband |
Unknown |
| Telephone |
Unknown |
| Other Items |
Description |
| Heating |
Gas Central Heating |
| Garden/Outside Space |
No |
| Parking |
No |
| Garage |
No |
| Broadband Coverage |
Highest Available Download Speed |
Highest Available Upload Speed |
| Standard |
11 Mbps |
0.9 Mbps |
| Superfast |
79 Mbps |
20 Mbps |
| Ultrafast |
Not Available |
Not Available |
| Mobile Coverage |
Indoor Voice |
Indoor Data |
Outdoor Voice |
Outdoor Data |
| EE |
Likely |
Likely |
Enhanced |
Enhanced |
| Three |
Likely |
Likely |
Enhanced |
Enhanced |
| O2 |
Likely |
Likely |
Enhanced |
Enhanced |
| Vodafone |
Likely |
Likely |
Enhanced |
Enhanced |
Broadband and Mobile coverage information supplied by Ofcom.