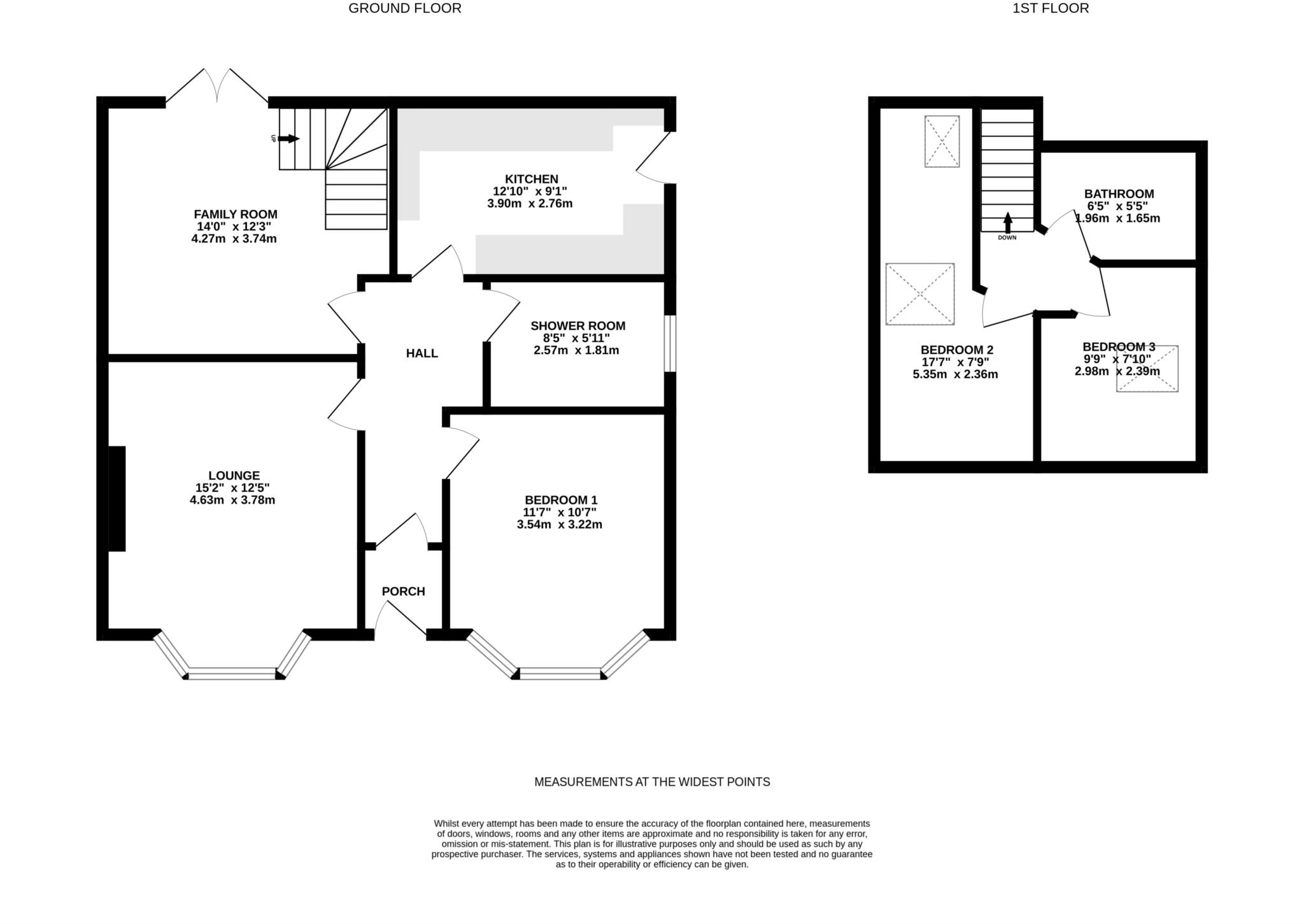Ayr Estate Agents proudly introduces this exquisite three-bedroom detached bungalow in Prestwick. Immaculately presented in show home condition, this property is a true must-see, showcasing the meticulous craftsmanship and tasteful transformation undertaken by its current owners.
Within this splendid residence, three thoughtfully designed bedrooms offer a harmonious blend of comfort and style, with each room presented in a modern layout and condition. The formal living room exudes an air of elegance, providing a refined setting for both entertaining and relaxation whilst providing an outlook to the front of the property.
A seamlessly designed lounge establishes the perfect ambiance for everyday living whilst providing direct access to the rear garden area as well access to the upper level. The lounge is additionally equipped with a cinema system, providing an immersive entertainment experience.
Culinary enthusiasts will appreciate the contemporary design and functionality of the modern fitted kitchen, featuring integrated appliances such as a dishwasher, fridge, washing machine, wine cooler, a 5-burner induction hob, and three ovens/microwave. The kitchen is further elevated with quartz worktops, integrated plug sockets, and a Quooker boiling tap for added convenience.
The ground floor bathroom is a sanctuary of luxury, boasting a remote-control rainforest shower and adorned with porcelain marble tiles, creating a spa-like retreat within the comforts of home. Whilst the upper level houses the conveniently situated second bathroom consisting of w/c, wash hand basin and bath.
In the privacy of the enclosed rear garden, tranquillity reigns supreme. This beautifully landscaped area features a raised decking space that incorporates a sunken hot tub, providing the perfect retreat for relaxation and leisure and is complimented by a summer house for added enjoyment.
A side driveway leads to a detached brick garage, offering ample parking and storage space. The garage, featuring an electric Horman roller door, adds both security and convenience to the property, ensuring ease of access. The garage further benefits from a power supply adding versatility to this space.
Dimensions*
Living room: 4.63m x 3.78m
Lounge: 4.27m x 3.74m
Shower room: 2.57m x 1.81m
Kitchen: 3.90m x 2.78m
Bedroom: 3.54m x 3.22m
Bedroom: 5.35m x 2.36m
Bedroom: 2.98m x 2.39m
Bathroom: 1.96m x 1.65m
EPC: E
This exceptional property demands a firsthand experience to fully appreciate its elegance and thoughtful design. To arrange a viewing and immerse yourself in the allure of this Prestwick gem, contact Ayr Estate Agents today.
*All room dimensions are taken at the widest point and are provided for guidance only.
Council Tax
South Ayrshire Council, Band E
Notice
Please note we have not tested any apparatus, fixtures, fittings, or services. Interested parties must undertake their own investigation into the working order of these items. All measurements are approximate and photographs provided for guidance only.

| Utility |
Supply Type |
| Electric |
Unknown |
| Gas |
Unknown |
| Water |
Unknown |
| Sewerage |
Unknown |
| Broadband |
Unknown |
| Telephone |
Unknown |
| Other Items |
Description |
| Heating |
Gas Central Heating |
| Garden/Outside Space |
Yes |
| Parking |
Yes |
| Garage |
Yes |
| Broadband Coverage |
Highest Available Download Speed |
Highest Available Upload Speed |
| Standard |
17 Mbps |
1 Mbps |
| Superfast |
80 Mbps |
20 Mbps |
| Ultrafast |
1800 Mbps |
220 Mbps |
| Mobile Coverage |
Indoor Voice |
Indoor Data |
Outdoor Voice |
Outdoor Data |
| EE |
Likely |
Likely |
Enhanced |
Enhanced |
| Three |
Likely |
Likely |
Enhanced |
Enhanced |
| O2 |
Enhanced |
Likely |
Enhanced |
Enhanced |
| Vodafone |
Likely |
Likely |
Enhanced |
Enhanced |
Broadband and Mobile coverage information supplied by Ofcom.