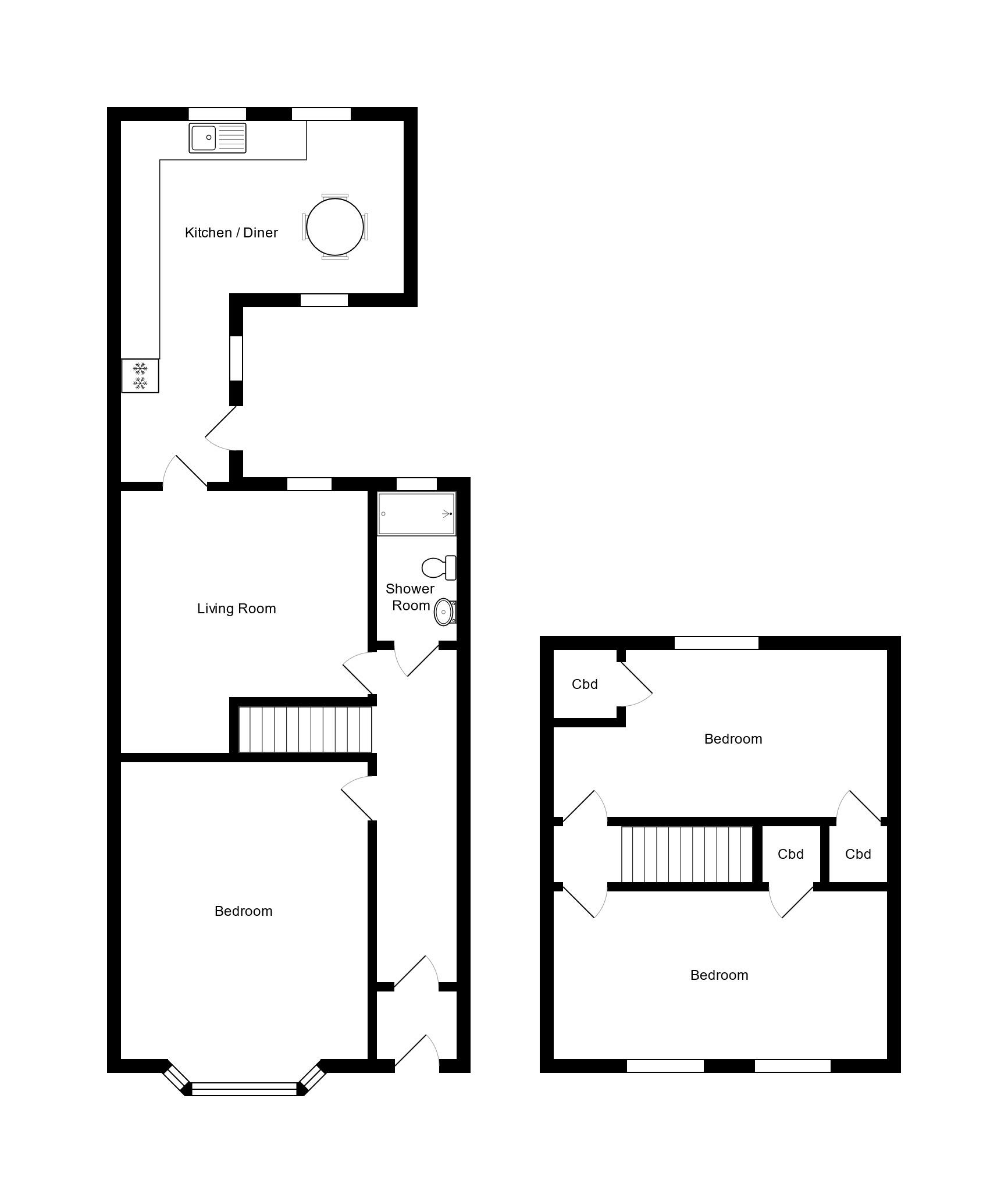Ayr Estate Agents are pleased to present this extended 3-bedroom end of terrace villa to the market. Requiring a degree of modernisation throughout this conveniently located property allows any prospective purchaser the opportunity to put their own stamp on the property.
Set over 2 levels the ground floor consists of vestibule leading to the entry hall. From the hallway access can be gained to the front facing double bedroom, this bright and spacious room benefits from bay window as well as built-in storage whilst providing ample space for bedroom furniture. Adjacent to the bedroom is the ‘L' shaped living room which provides an outlook to the drying area to the rear of the property.
The modern fitted kitchen is located within the spacious extension situated to the rear of the property. The kitchen provides an abundance of storage and worktop space whilst providing ample space for a dining table and chairs. Completing the ground floor is the shower room consisting of wc, wash hand basin and walk-in shower.
The upper floor consists of 2 spacious double bedrooms both of which benefit from built-in storage.
Externally, there is a fully enclosed, west facing rear garden and drying area as well as a small low maintenance garden to the front of the property.
Room dimensions*
Living room: 4.5m x 4.23m
Kitchen/Diner: 6.17m x 4.86m (narrows to 1.86m)
Shower room: 2.34m x 1.24m
Bedroom: 5.10m x 4.23m
Bedroom: 2.86m x 5.73m
Bedroom: 2.86m x 5.73m
EPC: F
*All room dimensions are taken at the widest point and are provided for guidance only.
Council Tax
South Ayrshire Council, Band D
Notice
Please note we have not tested any apparatus, fixtures, fittings, or services. Interested parties must undertake their own investigation into the working order of these items. All measurements are approximate and photographs provided for guidance only.

| Utility |
Supply Type |
| Electric |
Unknown |
| Gas |
Unknown |
| Water |
Unknown |
| Sewerage |
Unknown |
| Broadband |
Unknown |
| Telephone |
Unknown |
| Other Items |
Description |
| Heating |
Gas Central Heating |
| Garden/Outside Space |
Yes |
| Parking |
No |
| Garage |
No |
| Broadband Coverage |
Highest Available Download Speed |
Highest Available Upload Speed |
| Standard |
9 Mbps |
0.9 Mbps |
| Superfast |
80 Mbps |
20 Mbps |
| Ultrafast |
1800 Mbps |
220 Mbps |
| Mobile Coverage |
Indoor Voice |
Indoor Data |
Outdoor Voice |
Outdoor Data |
| EE |
Likely |
Likely |
Enhanced |
Enhanced |
| Three |
Likely |
Likely |
Enhanced |
Enhanced |
| O2 |
Enhanced |
Likely |
Enhanced |
Enhanced |
| Vodafone |
Likely |
Likely |
Enhanced |
Enhanced |
Broadband and Mobile coverage information supplied by Ofcom.